

Awtad Tower Mahboula
Awtad Tower is a 19-storey seafront development in Mahboula, featuring premium residential apartments with sea views and a range of specialized medical clinics.
Tight access at certain locations, especially on upper floors, requiring high utilization of installation cradles.
Scope of Work
Design, fabrication, and installation of 6,000 sqm of aluminium structural glazed curtain walls, 720 concealed windows, lobby skylight, and doors and windows.CategoryResidential and Office Towers
LocationMahboula, Kuwait
Owner / DeveloperAwtad Real Estate
Consultant / ArchitectDar Al Dira Consulting Engineering Office
Completion Date2020



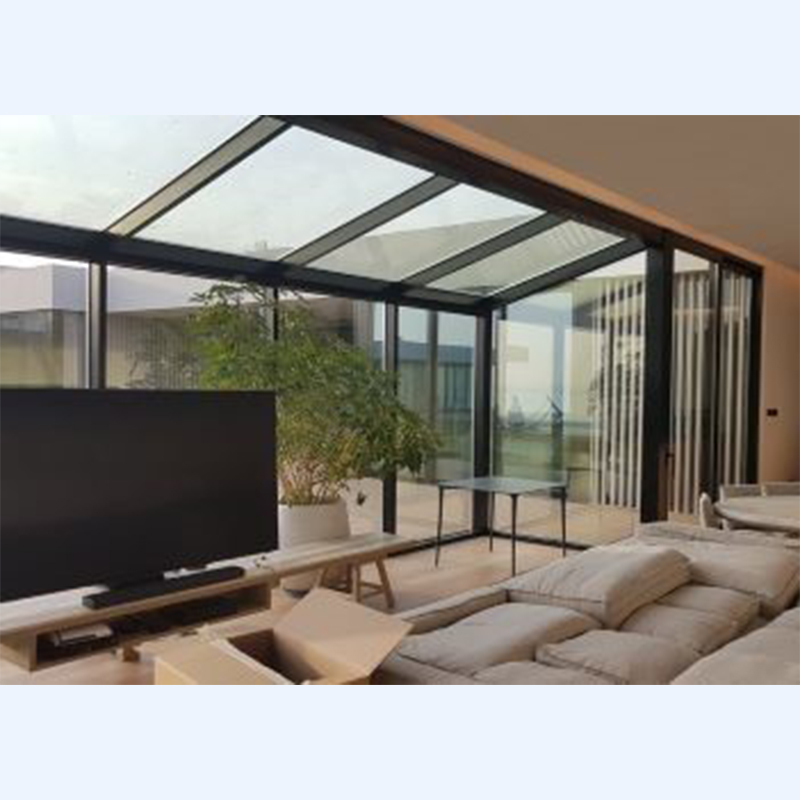
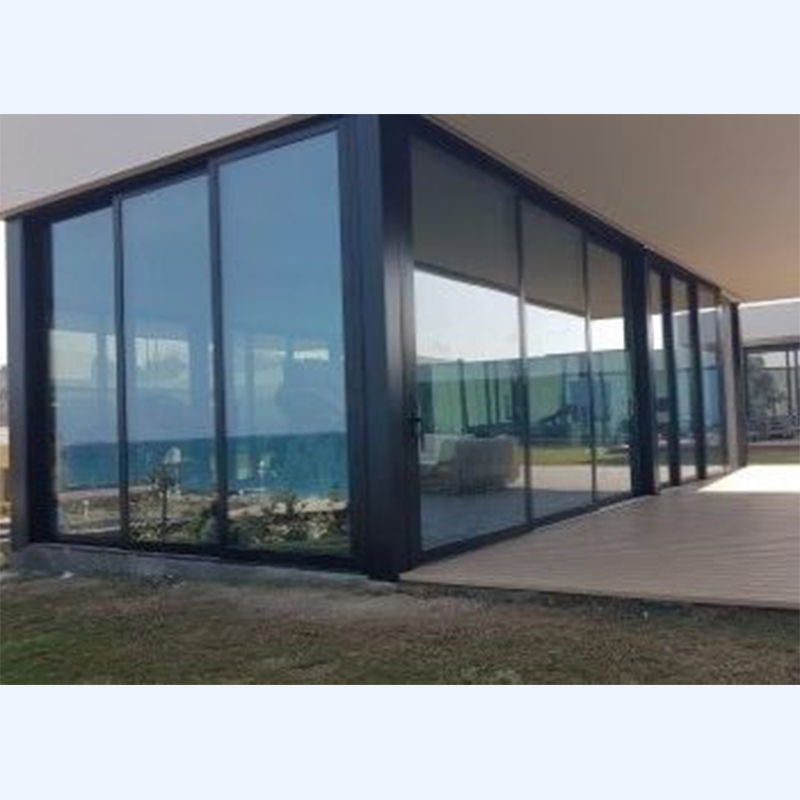





Wafra Farm & Bnaider Chalet
This high-end VIP farm villa spans over 900,000 sqm, combining extensive landscaped areas, entertainment facilities, large-scale agricultural concepts, and distinctive architectural design features.
Handling large sliding panels (3 m × 5 m, triple glazing, 700–1,000 kg), requiring special lifting equipment imported from Germany to ensure product and worker safety.
Scope of Work
Installation of minimal sliding doors (up to 3 m width × 5 m height, manual and motorized), motorized skylights (6 m × 6 m) with horizontal blackout and flyscreens, 65 units of mega-sized flyscreens and blackouts (up to 10 m × 5 m, single motorized pieces), lift & slide doors, decorative casement doors, using triple-glass high-performance jumbo units.CategoryChalets and Farms
LocationWafra, Kuwait
Owner / DeveloperPrivate Client
Consultant / ArchitectOrjouan interior architects
Completion Date2022






Edge Mall Shuwaikh
Edge Mall is a commercial center featuring distinctive architectural elements, including curtain walls, large aluminium louvers on a heavy steel structure, connecting bridges, and a ceramic ventilated façade system.
Introduction of multiple new products into Ahlia Aluminium’s supply chain, successfully executed to fully meet the client’s requirements and satisfaction.
Scope of Work
Design, fabrication, and installation of 2,000 sqm of curtain walls, 70 shop entrance doors, 70 decorative bathroom doors, 8 automatic sliding doors with special aluminium frames, 4,000 sqm of Frontec ceramic ventilated façade cladding, 32 jumbo glass panels for bridges, large horizontal louvers, and ceiling cladding for lobbies and entrances.CategoryCommercial Buildings
LocationShuwaikh Industrial, Kuwait
Owner / DeveloperHeirs of Late Abdulaziz AlFulaij
Consultant / ArchitectScale Consultant Office
Completion Date2022
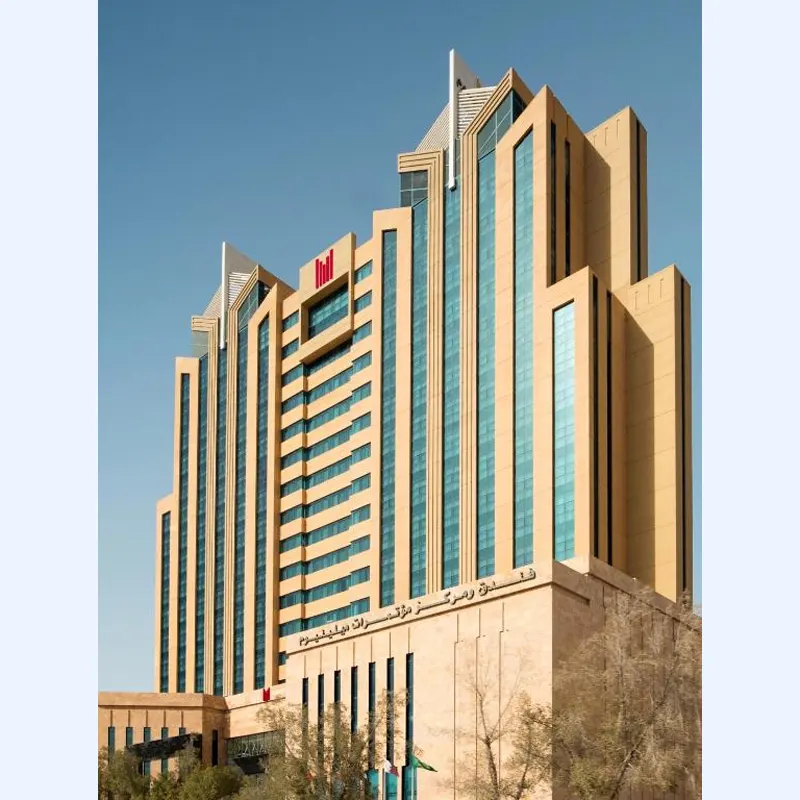
Millennium Hotel & Convention Centre
Millennium Hotel and Convention Centre is a 18-storey development located at the crossroads of Kuwait’s 30th and 5th Ring Roads, distinguished by its unique architectural concept.
Spider Façade at entrance lobby of full height 16m with SS Tension Rods system, and spider façade at roof top restaurant of size 15m x 10m with glass fins support, whistanding a wind load of about 2KPA
Scope of Work
Structural glazed curtain walls, central Spider curtain wall, decorative louvers, automatic circular doors, automatic swing doors, and standard doors and windows.CategoryCommercial Buildings
LocationSalmiya, Kuwait
Owner / DeveloperGulf Real Estate Company
Consultant / ArchitectDar SQC International Consultants
Completion Date2011
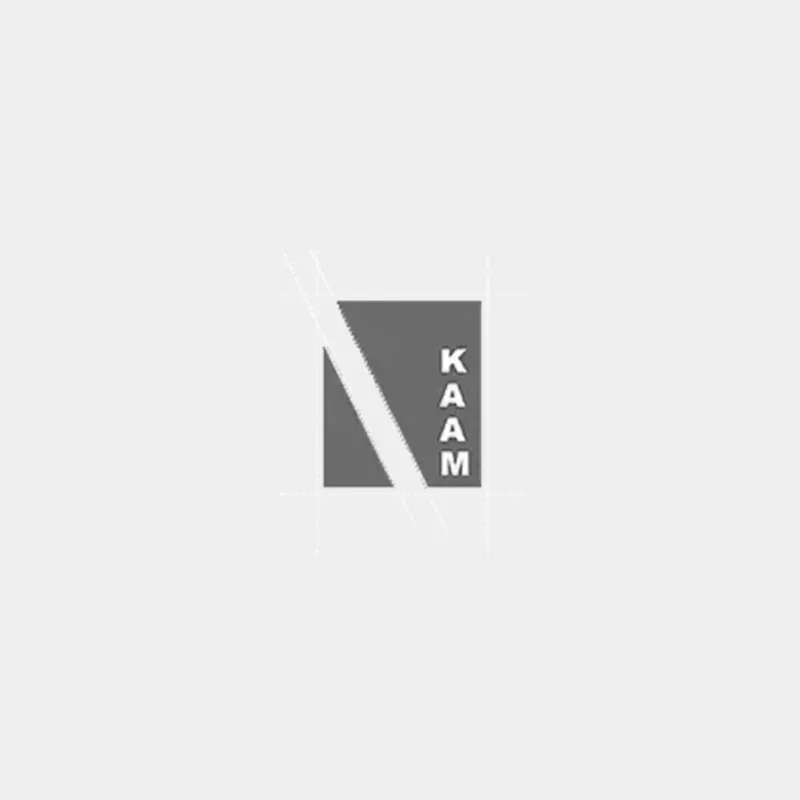
Ahmadi Showrooms
Retail showrooms located in the center of Ahmadi commercial area, with internal and external courts as well as skylights at stairs entrances
The design was simple, but executing the works at high speed while maintaining very high quality using local system curtain walls, windows, and doors was challenging. The result was fully satisfactory.
Scope of Work
Conventional curtain walls, skylights, windows, and doors.CategoryCommercial Buildings
LocationAhmadi, Kuwait
Owner / Developerشركة البناء والمقاولات ذ.م.م.
Consultant / ArchitectAGi Architects
Completion Date2023

National Bank of Kuwait (NBK) Branches
NBK branches across Kuwait are characterized by their distinctive 3D fin canopies, designed to complement and shade the structural glazed curtain walls.
High technical skill was required to realize the 3D intent of the canopy, which was successfully executed.
Scope of Work
Design, fabrication, and installation of aluminium structural glazed curtain walls, windows, doors, and a specially rendered 3D canopy.CategoryCommercial Buildings
LocationMultiple Locations within Kuwait
Owner / DeveloperNational Bank of Kuwait
Consultant / ArchitectDAR MAC Consultants
Completion Date2023
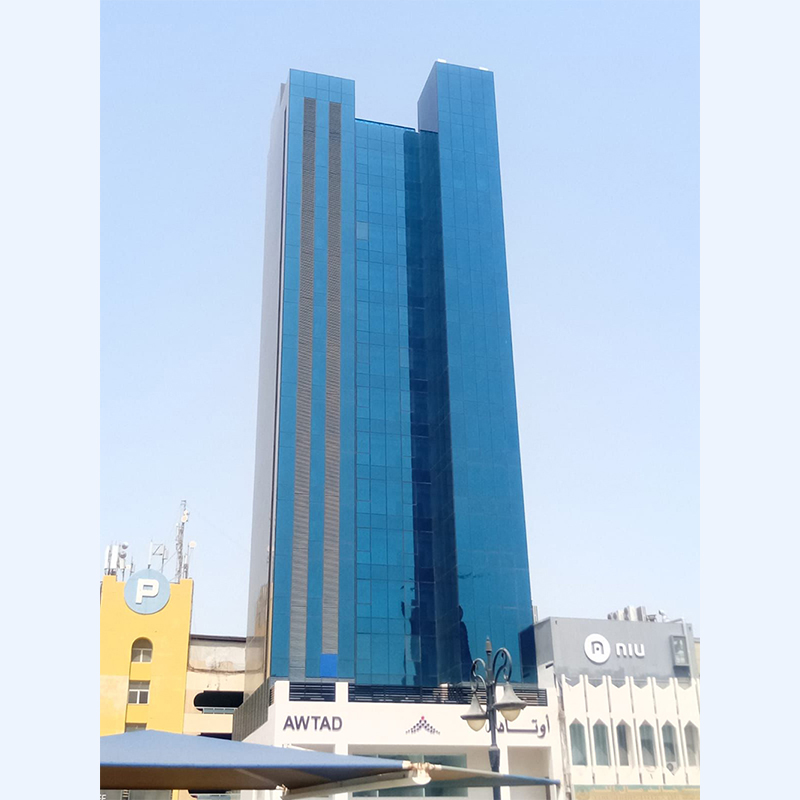


Awtad Tower - Qibla
Awtad Tower in Qibla is a luxury office building located across from Kuwait’s old souks, featuring an all-glass façade with 270-degree views.
Extreme material wastage due to post-COVID non-availability of raw materials in varying sizes required close coordination with suppliers to optimize cutting lists. Achieving near-zero glass distortion added additional complexity, which was successfully resolved.
Scope of Work
Design, fabrication, and installation of 3,000 sqm of structural glazed curtain walls with operable concealed windows; full-height floor-to-floor glass up to 1.5 m width with 8 mm external panes. Includes internal doors and louvers for mechanical floors.CategoryResidential and Office Towers
LocationSharq, Kuwait
Owner / DeveloperAwtad Real Estate
Consultant / ArchitectDar Al Dira Consulting Engineering Office
Completion Date2023
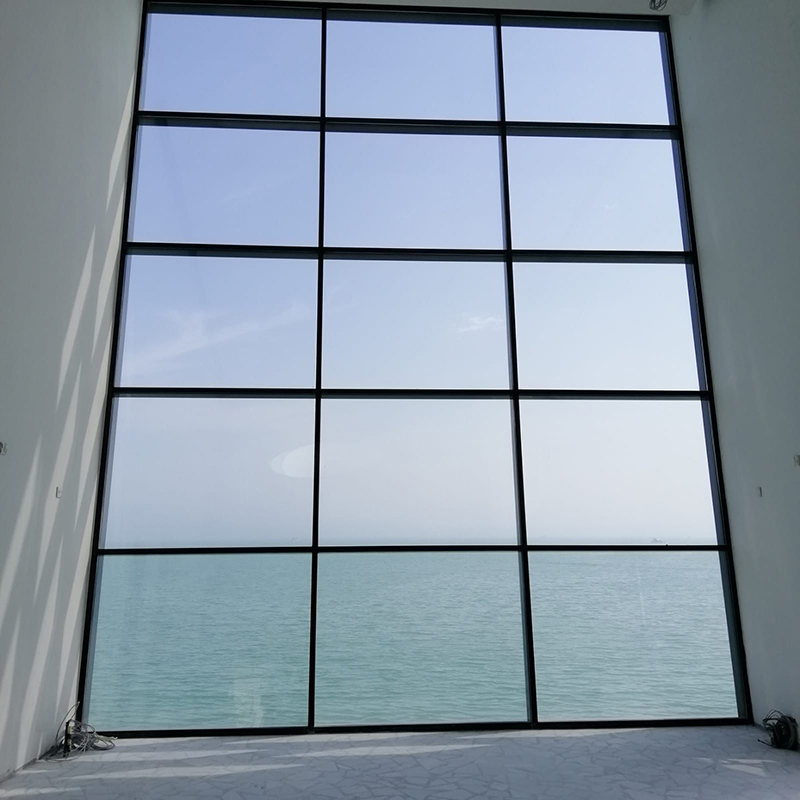
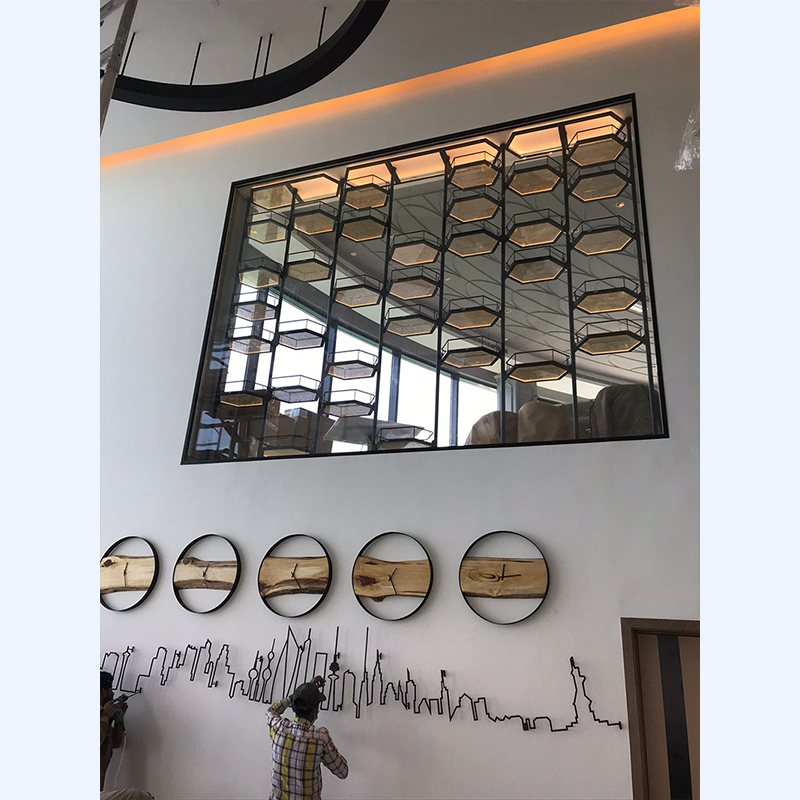


Dean & Deluca
Dean & Deluca is a premium restaurant located on the seafront, featuring a distinctive façade design and a refined interior.
Inclined curtain walls required reverse installation (cover caps and pressure plates on the inside), posing major concerns for wind load on the glass. A special fixation method was devised to meet the design intent.
Scope of Work
Curtain walls, jumbo skylight, internal 3 × 5 m jumbo glass panels, and segmented curtain walls.CategoryCommercial Buildings
LocationBneid AlGar, Kuwait
Owner / DeveloperAlShaya Group
Consultant / ArchitectTaiba Consultant Company
Completion Date2021






Wafra Farmhouse Pool Enclosure, Extension Villa and Greenhouse
Private Wafra farmhouse is a premium residence featuring a distinctive design with a swimming pool roof cover and glazed curtain wall enclosures.
Installation of a 10 m high curtain with slim horizontal steel supports (cover not exceeding 15 cm) and creating a curtain wall that perfectly followed the steel’s irregular shape required extreme precision. The project was executed professionally, with a highly architecturally appealing result.
Scope of Work
Versatile works including large 10 m high conventional curtain walls, windows, doors, lift & slide doors, folding doors, skylights, jumbo glass panels, and automatic sliding operators.CategoryChalets and Farms
LocationWafra, Kuwait
Owner / DeveloperPrivate Client
Consultant / ArchitectDARMIMAR
Completion Date2023

